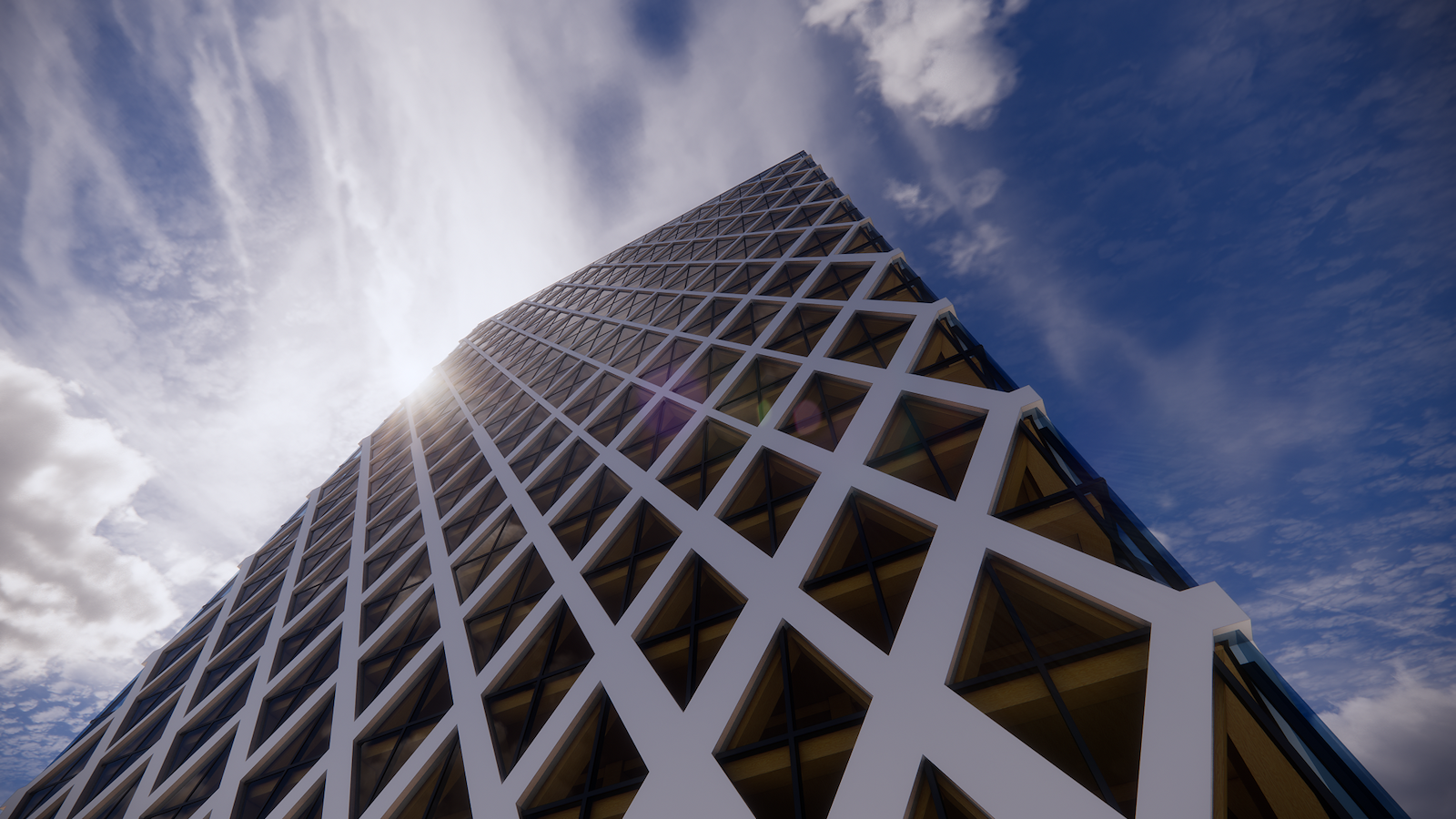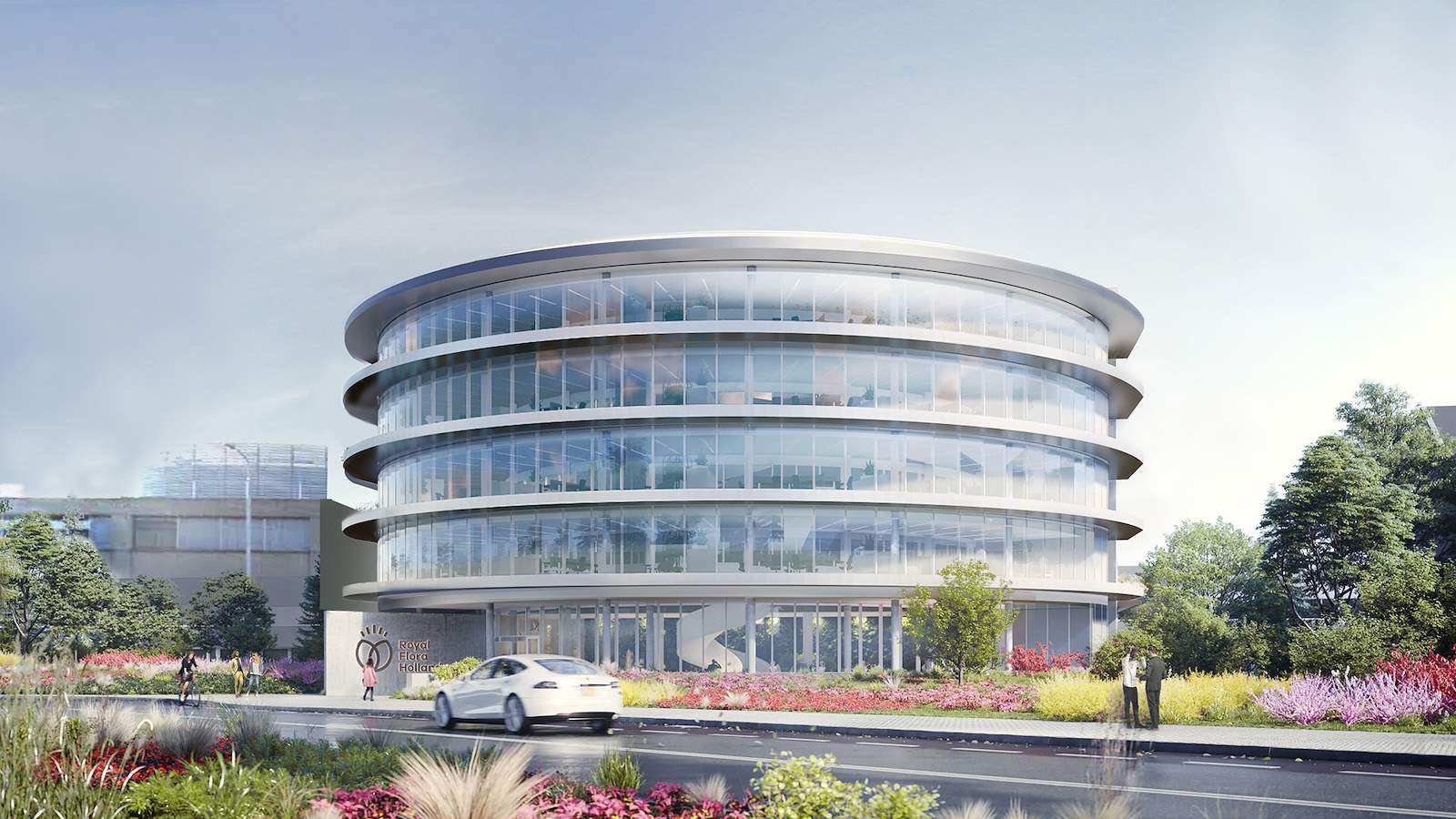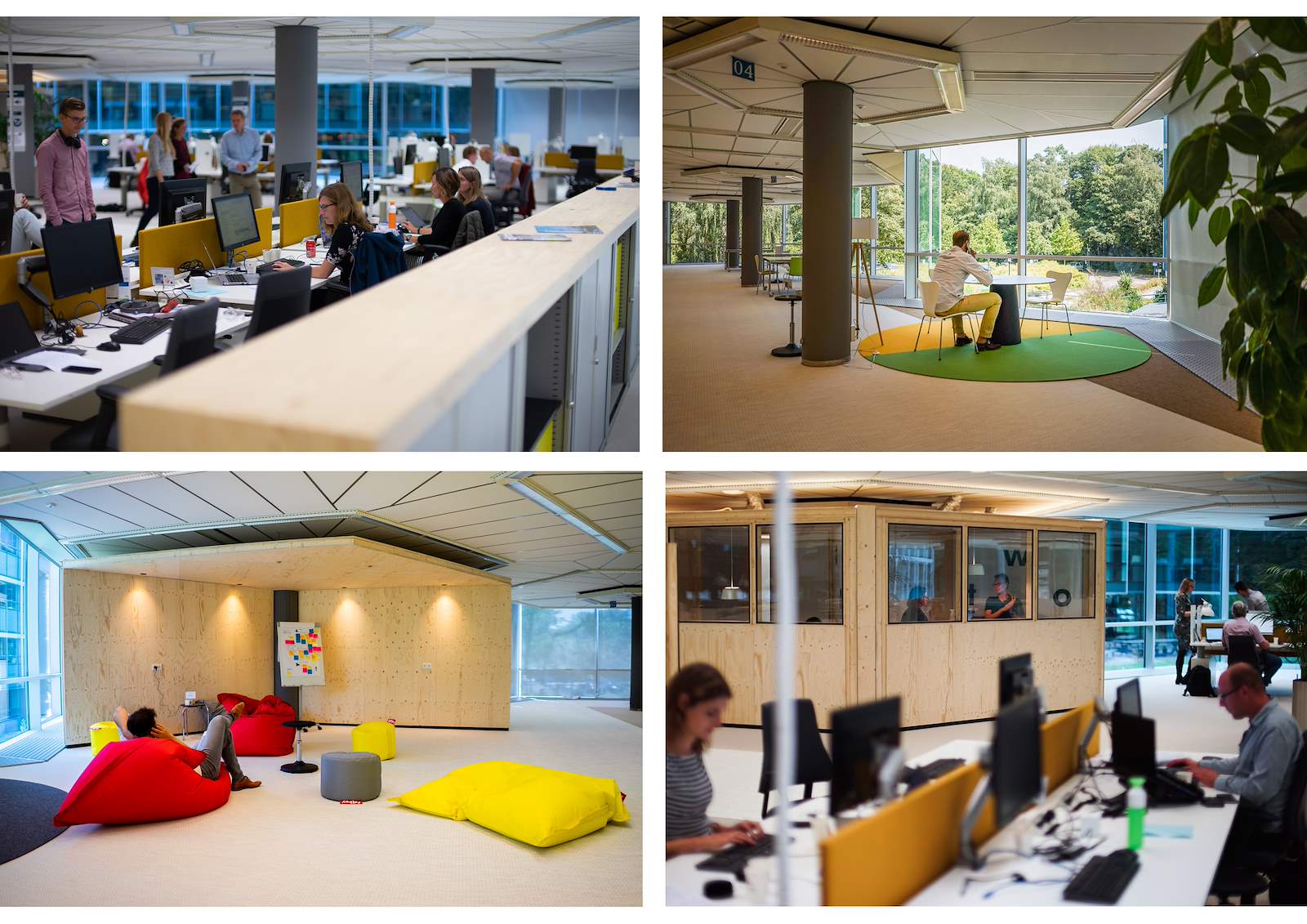Parametric design
Parametric solution points way towards more sustainable design
A parametric approach enables us to create scalable design solutions, which effectively turn projects into products. What this means for clients is that by introducing flexibility into the design solution, it can be adapted to changing requirements and market circumstances by simply changing the respective parameters. The parametric model defines the DNA of the product family, generating the building blocks and components to create any configuration in response to project-specific input. Read more here.
Video: Parametric solution points way towards more sustainable design
High-tech tools and wooden structure for more sustainable offices

Wood is sustainable, durable, stores carbon and its lighter weight reduces transport costs. It was therefore a natural choice for the Monarch IV development in the Hague which will provide much-needed government office space in the city. Importantly, the use of wood aligns with the challenging environmental ambitions of the government in the Netherlands. The stability system for the tower is provided by wooden diagonals in a structural grid. Parametric design tools enabled dimensions of each individual support column to be calculated, rather than standardising elements within each floor. The precision of these calculations reduced the total amount of wood required by 30%. Our integrated parametric approach also offered opportunities to optimise the façade. A computer algorithm calculated more than 3,600 variants of the façade to deliver an optimum equilibrium between the use of materials, ingress of daylight and energy consumption.
Office renovation aligns with sustainability ambitions

The renovation of an office building for Royal FloraHolland delivers a vibrant, collaborative working environment and aligns with the organisation’s sustainability ambitions. Royal FloraHolland is a cooperative which connects flower growers with buyers to create the largest floriculture market in the world. We had worked closely with the organisation and internal stakeholders on the workplace concept. The renovation also needed to align with the organisation’s sustainability ambitions and achieve BREEAM certification. At the fit-out stage, we worked with Royal FloraHolland to establish an ambition on what circularity should mean for the organisation and investigated where there were opportunities for improvements. We looked at how waste streams from the primary process could be turned to materials used in the fit out and introduced additional questions for contractors. The interior reflects the business activities and is a living lab for greenery in the work environment. Read more here.
Stunning workplace supports connection, co-creation and engagement

A re-fit for our Royal HaskoningDHV headquarters reinforces our corporate ambitions on sustainability, co-creation and innovation. The building, which is a superb example of structuralist architecture, had already been renovated with a new glass façade raising its energy label from G to A. The challenge for the team updating the interior was to completely change the look and feel of the office space to support the diversity of activities that take place there and encourage new working practices. To organise and improve the interior, a city with streets and boulevards was envisaged with flooring playing a role in waymarking and chosen to reflect as much light as possible. This ensured that even central areas of the building, furthest from the windows, remain bright and appealing. A visible reminder of our commitment to enhancing society together is provided by the repurposing and reuse of desks and cupboards, the use of natural materials and demountable call booths.